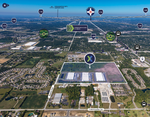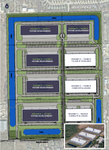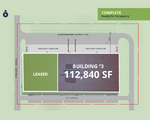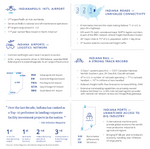

- Building #3 - 112,840 SF available
- Zoned I-4 Heavy Industrial
- Outside storage & heavy parking requirements easily accommodated
- Immediate access to I-465, less than 4 miles to I-70 & I-74
- Rawles Avenue upgrades at entrance to the park
- Master planned industrial park w/ BTS sites available up to 900,000 SF
- Superb access to strong labor force w/ close proximity to public transportation
- 5-year tax abatement approved
LOCATION + AMENITIES

Click to learn more about the surrounding area
INTERSTATE ACCESS

NEARBY AMENITIES

LABOR DATA HEAT MAP — NET COMMUTERS

PARK PLAN OVERVIEW

Building SF
Site Area
Year Built
Clear Height
Column Spacing
Configuration
Dock Equipment
Knock Outs
Dock Levelers
Drive-ins
Auto Parking
Trailer Parking
Power
140,400 SF (260’ deep x 540’ wide)
82,420 SF Available
±15.45 acres
2021
32'
54’ x 50’ docking bays
(54’ x 60’ staging bays)
Rear load facility
(7) 9’ x 10’ docks w/ seals & levelers
(7) knock-outs
40,000 lb. mechanical levelers
(3) 12’ x 14’ drive-in doors
66 (expandable)
36 spaces
1600 amps with preparation to expand to 4 total services
Truck Court
Office Space
Access
DESIGN DETAILS
Construction
Roof
Floor
Warehouse Lighting
Warehouse Heating
Fire Protection
135'
BTS
Dual access points, including turn lanes, being added on Rawles Avenue
Insulated precast panel system
.045 mechanically attached white
TPO roof system
7” unreinforced concrete floor slab with
Ashford seal
LED high bay lights
Gas fired make-up air units
ESFR
PROPERTY SNAPSHOT — BUILDING #3

CLICK FOR BUILDING #3 DESIGN SPECS
>
Building SF
Site Area
Year Built
Clear Height
Column Spacing
Configuration
Dock Equipment
Knock Outs
Dock Levelers
Drive-ins
Auto Parking
Trailer Parking
Security
170,000 SF (260’ deep x 652’ wide)
10.43 acres
2022
32'
54’ x 50’ docking bays
(54’ x 60’ staging bays)
Rear load facility
(18) 9’ x 10’ docks w/ seals & levelers
(20) knock-outs
40,000 lb. mechanical levelers
(2) 12’ x 14’ drive-in doors
124 (expandable)
48 dedicated trailer parking spots
Truck court can be fully secured
Power
Truck Court
Office Space
Access
DESIGN DETAILS
Construction
Roof
Floor
Warehouse Lighting
Warehouse Heating
Fire Protection
1200 amps with preparation to expand to 4 total services
135'
BTS
Dual access points
Insulated precast panel system
.045 mechanically attached white
TPO roof system
7” unreinforced concrete floor slab with
Ashford seal
LED high bay lights
Gas fired make-up air units
ESFR
WHY INDIANA

This site is not maintained by Colliers International Group Inc. or its affiliates (“Colliers”). Any use of this site, and any information you provide to this site, will be governed by the terms and conditions of this site, including those relating to confidentiality, data privacy and security. Colliers is not responsible for the information and content on this site. You are encouraged to review the privacy and security policies of this site, which may be different than those maintained by Colliers.




